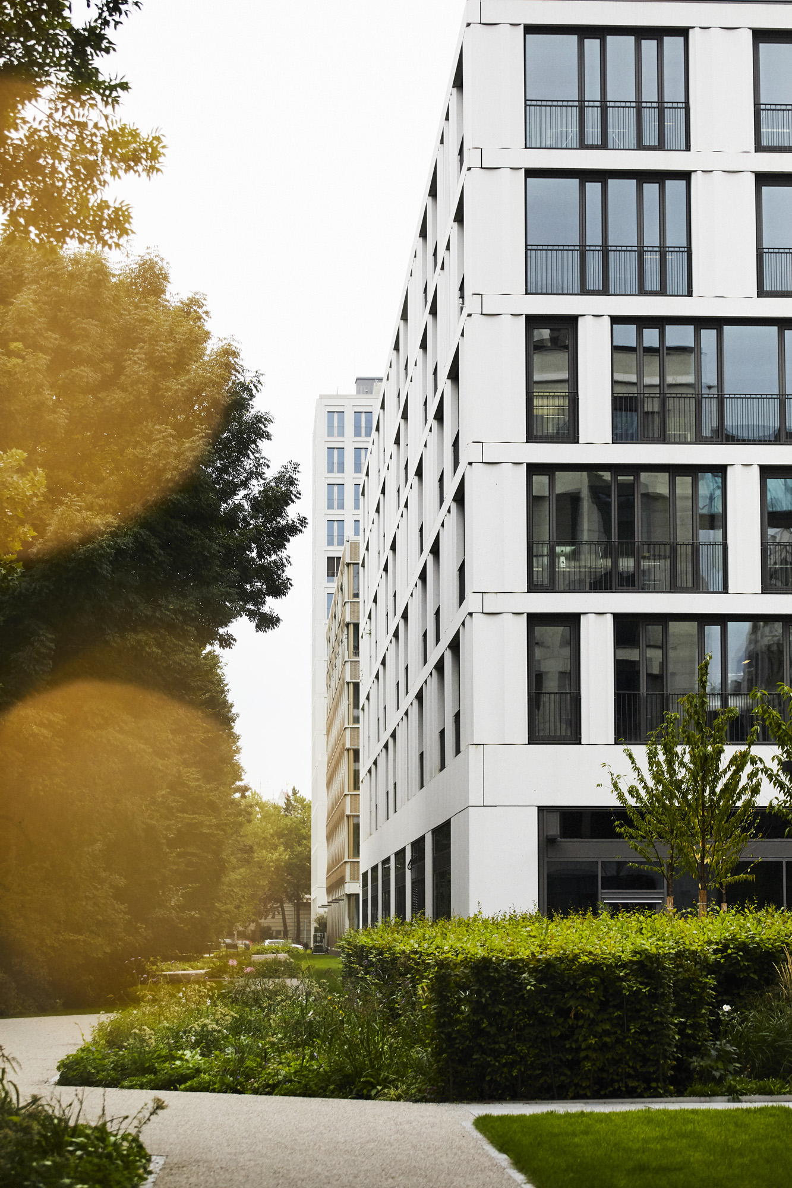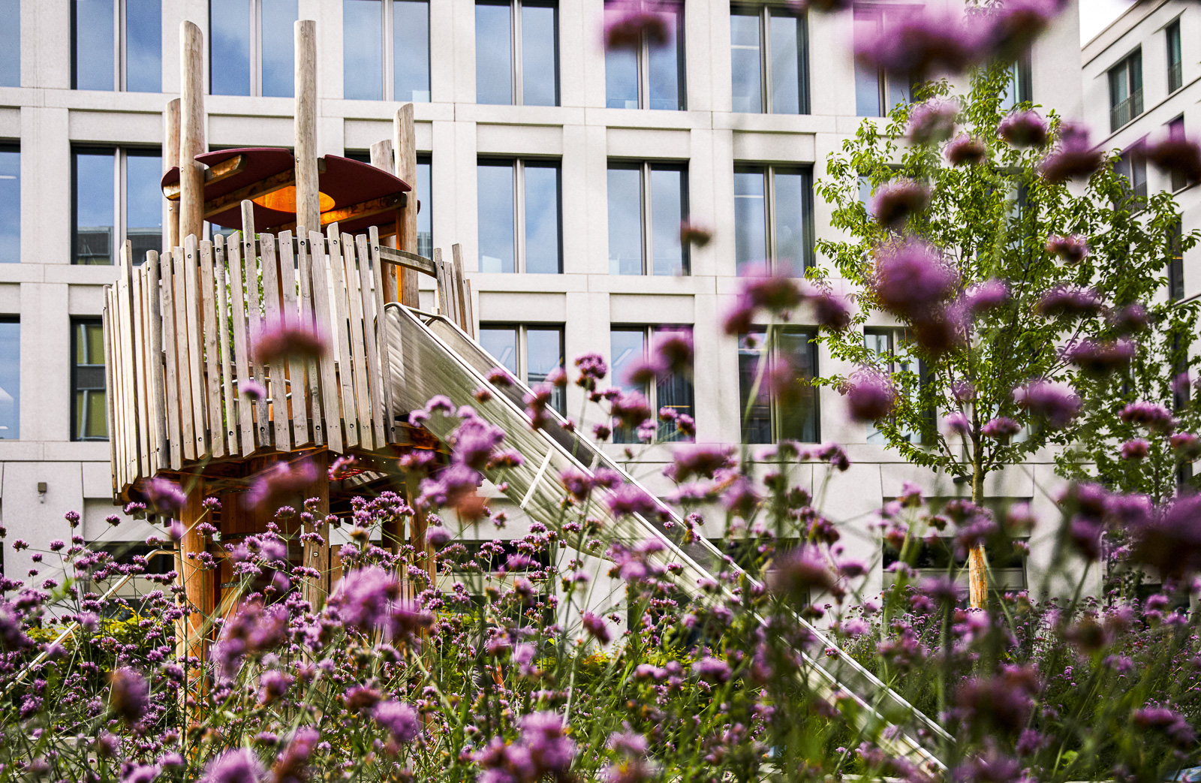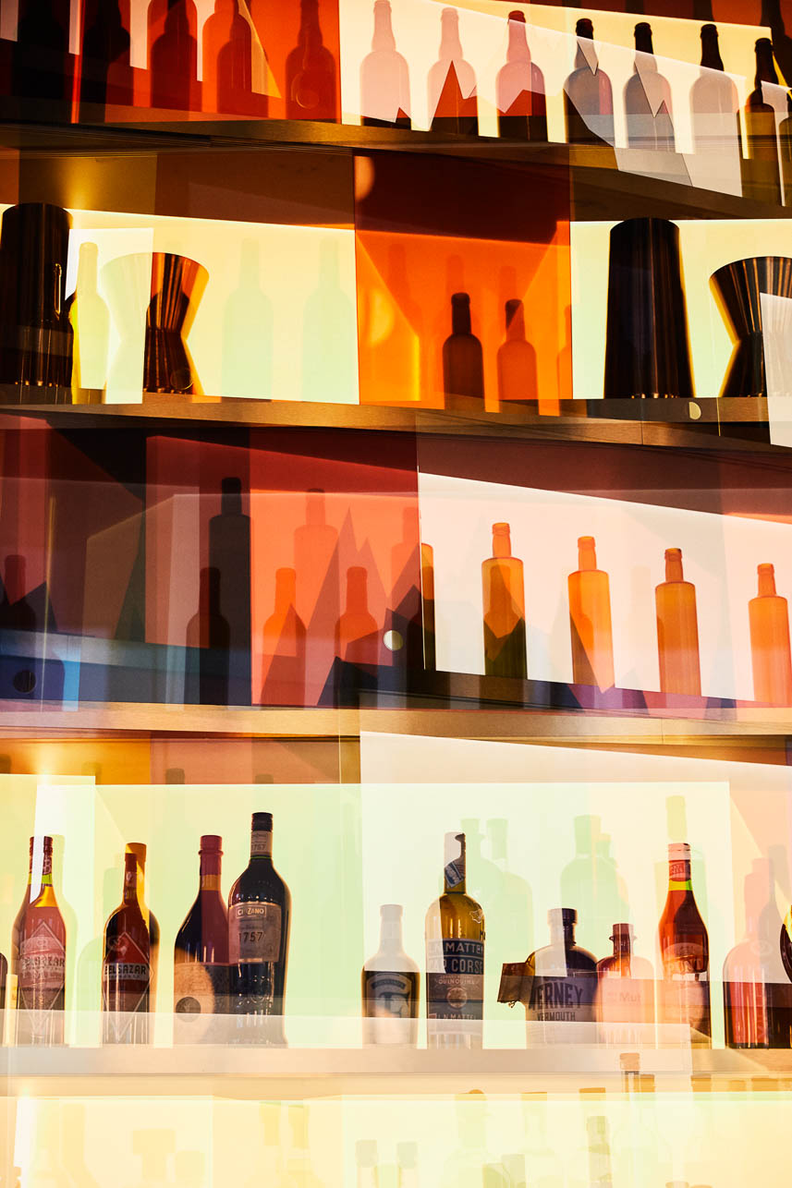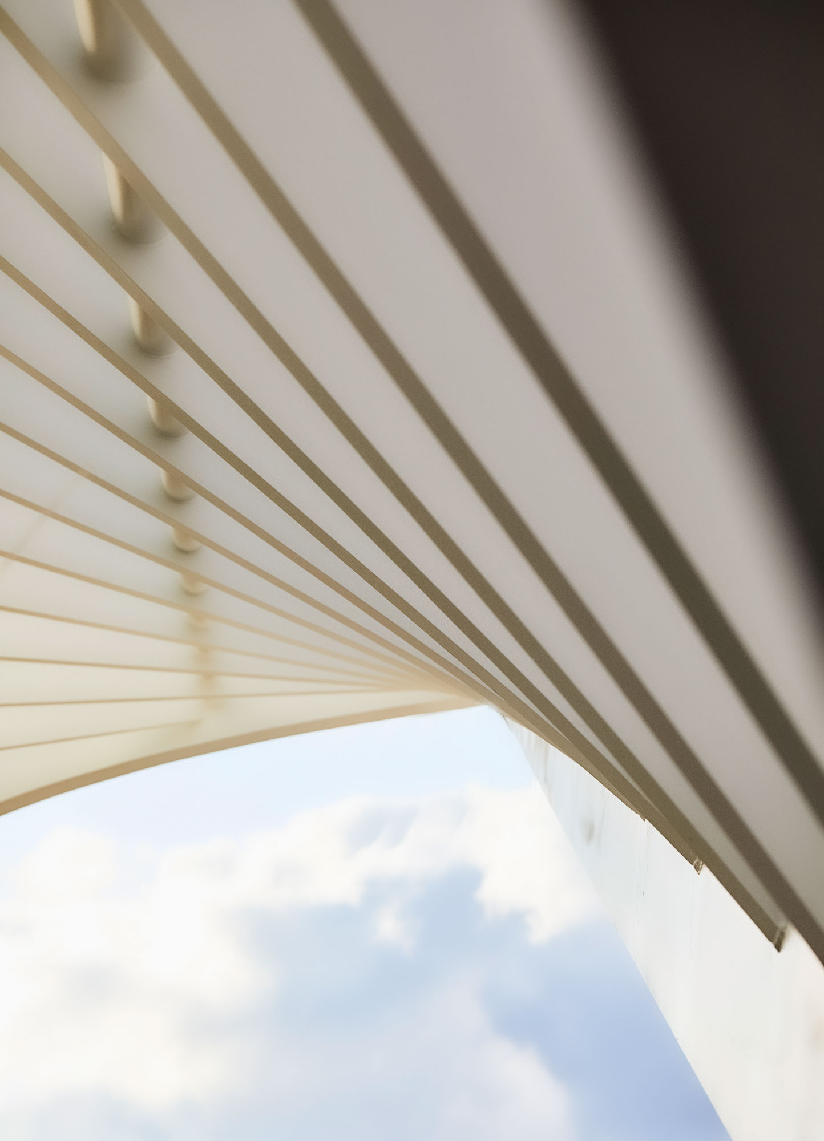The Jost Hurler Group is a somewhat different real estate company that has steadily evolved since its founding in 1945. Keeping up with the times, the company's pillar of building portfolio management has been complemented by the second pillar of project development. With projects in the areas of retail and hotel real estate as well as sophisticated mixed-use real estate projects in public spaces, the group, with extensive experience in complex tasks, develops and operates individual real estate projects, creating appealing living spaces in an urban context.
In doing so, the Jost Hurler Group sets different priorities for the properties than many a classic investor. We want to develop sustainable and long-term values - for the Jost Hurler Group and its customers. Characteristic for projects of the group is a combination of awareness of tradition combined with a view to the future, curiosity and openness to new things. This is how unique new living concepts are created - like the Schwabinger Tor.



















